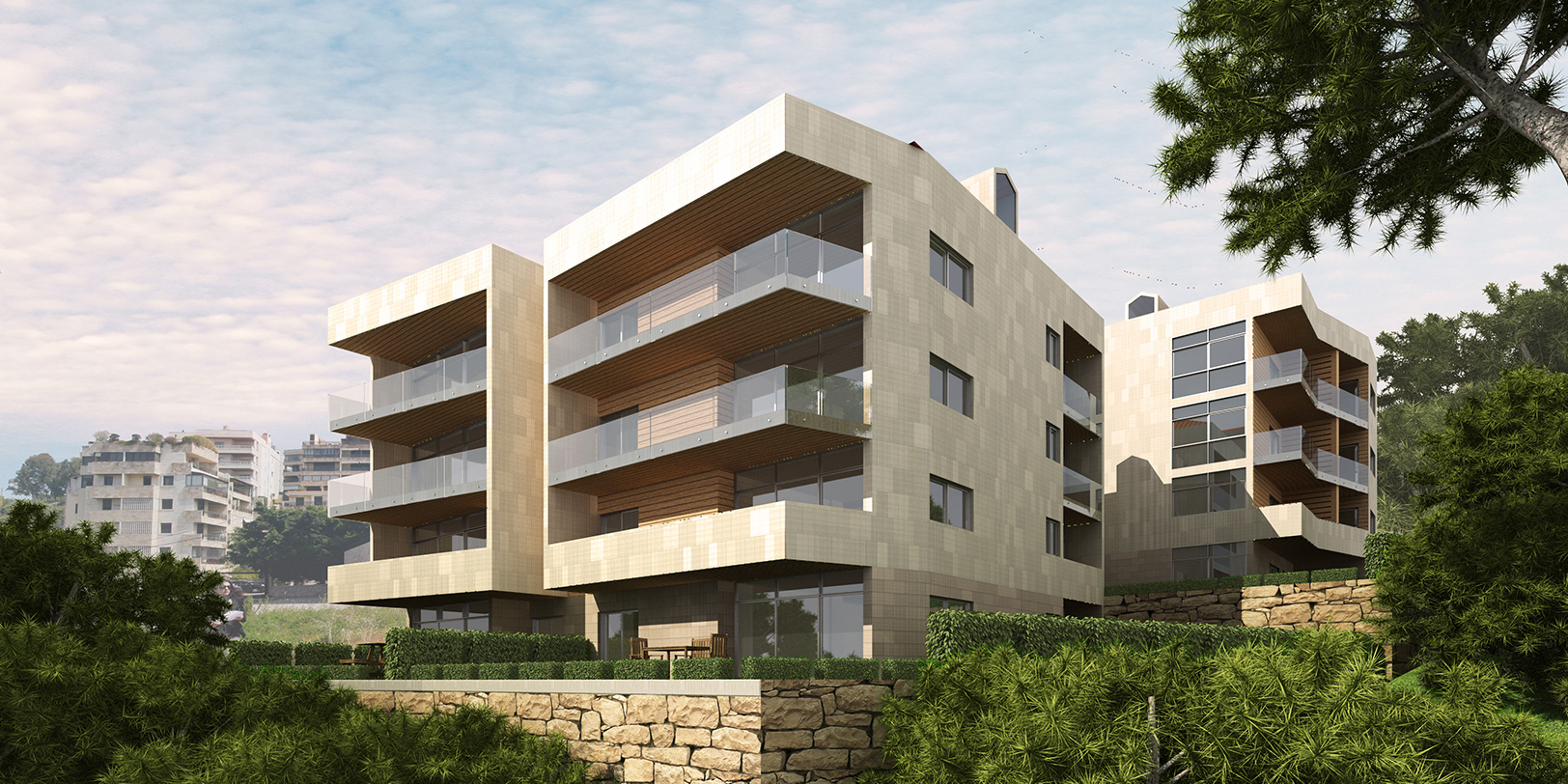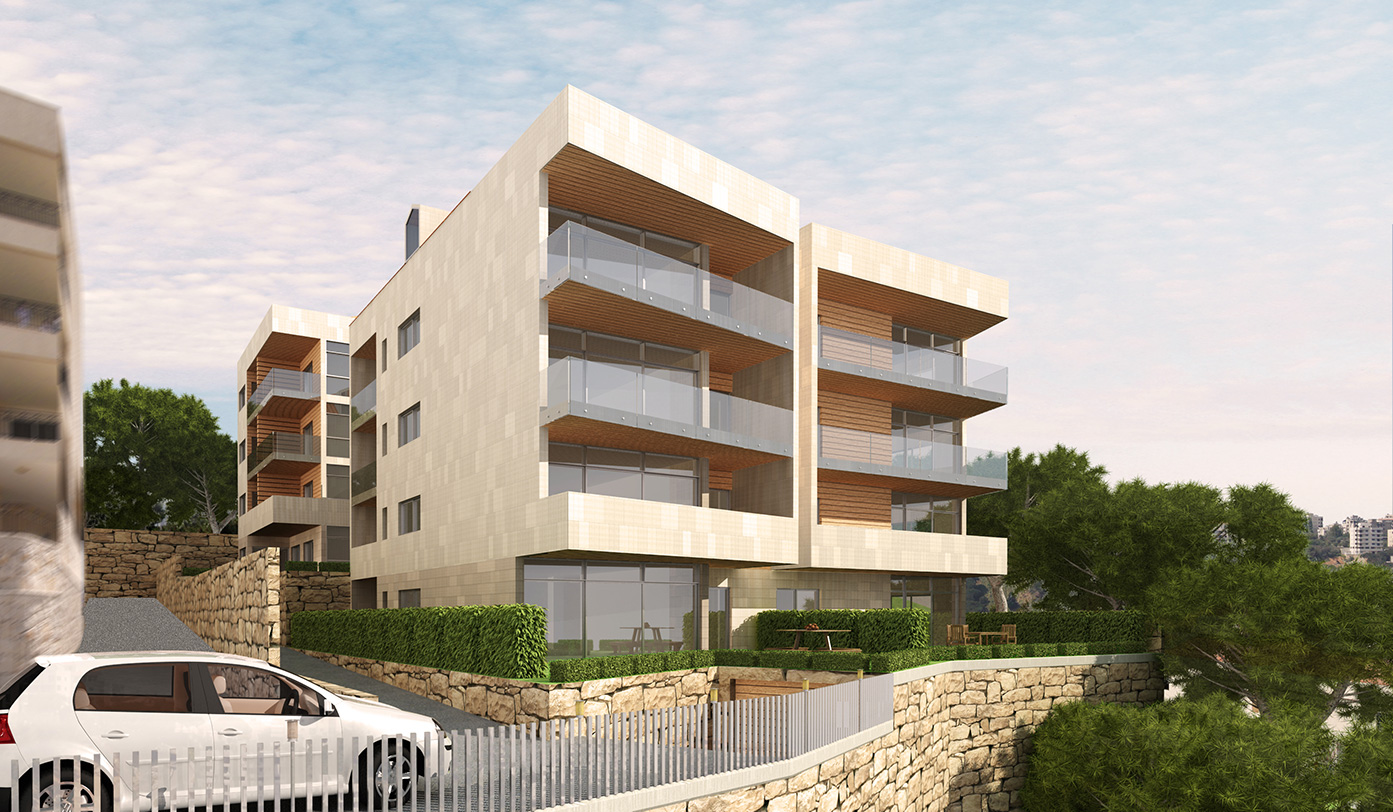Rural residential development
2016
Ain Saadeh, Lebanon
4,938 sq.m
On hold
In a dense village of Mount Lebanon, where strict laws of uniformed designs and planning apply, architectural tweaks were injected to the design of M building distinguishing it from its surrounding.
2 blocks separated by planted areas are sitting on 2 levels. A slit was created in each volume to emphasize the entrance to each building while creating an uplifted user’s experience throughout the floors.
The apartments in the forefront benefit from an open sea view and terraces for most floors. In the background, the block was widened in order to capture the sea view sideways. The tiled roofs of both blocks house the duplexes on top while offering open terraces to the rest of the floor plan.


